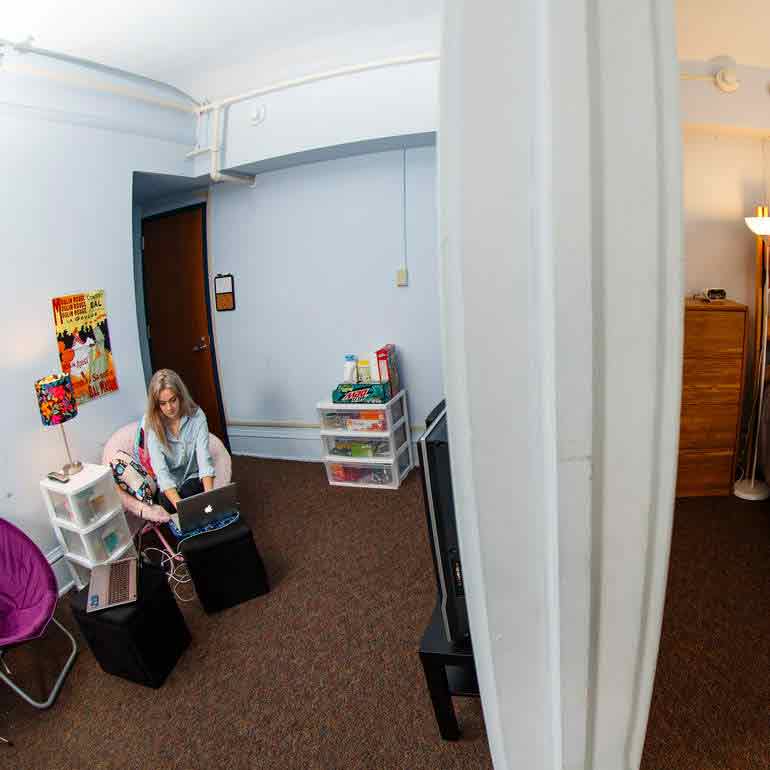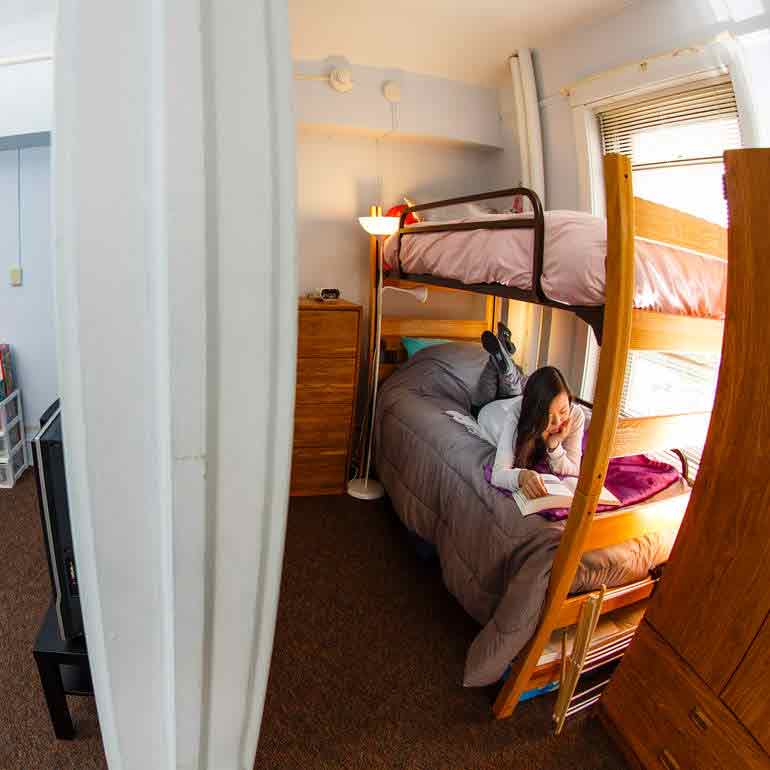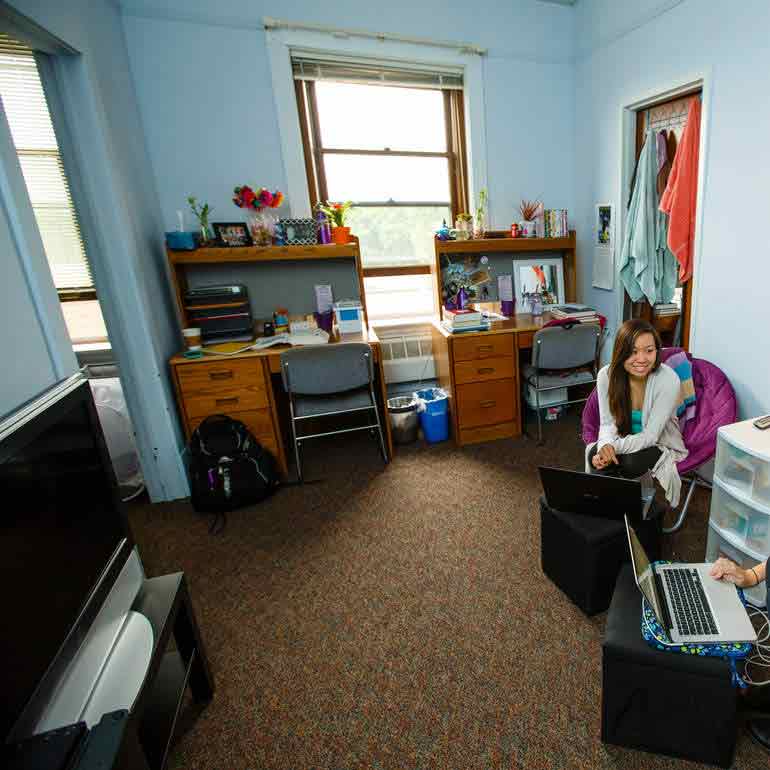Grace Residence Hall
One of two residence halls on South campus, Grace is near Brady Education Center (music classes) and a surface parking lot. Behind Grace is a large open green space where students gather for outdoor activities, a grotto with winding paths and areas for contemplation, and the Mississippi River.
Grace has a brick exterior that evokes its creation in the early 1900s (remodeled in 1989 for code updates). This is a quiet area of campus, and residents from Grace and nearby Cretin Hall form a tight-knit community.
At this time, there are no plans to demolish Grace Hall, and Residence Life expects it to remain available to residents throughout the future construction of the Lee and Penny Anderson Arena.
Specifications for Grace Hall
Type of Resident |
Returning Students, Transfers |
|---|---|
Location |
South Campus find Grace on the campus map |
Room/Bath Style |
Suites: double and single rooms connected to another double or single room via bathroom |
Number of Floors and Residents |
Residents live on floors 1-5 with an elevator |
Configuration |
Most Grace suites on floors 1-4 are two rooms (double) sharing a bathroom with two other rooms (double). Each room has one person occupying it (some residents will use one room for sleeping and the other for living), making the suites 4-person suites. There are a few 3-person suites (double and single) as well on each floor. Floor 5 are all 2-person suites with each person having their own living space (singles) and sharing a bathroom. A microwave/refrigerator combo unit is provided in the living area. The building is co-ed and single gender by suite. |
Common Areas |
Common areas include a hall desk, print station with computers, study lounges on each floor, recreation area, kitchenette, recreation and TV area. Laundry is located in the lower level of the building. |
Room Size |
Bedrooms and living areas range in size from 13.5 to 15.5 feet deep by 7 to 9 feet wide. |
Furniture Included |
Provided in each suite, one for each student: Extra-long twin bed and mattress, desk and desk chair, dresser, and wardrobe. All furniture is movable. |
WiFi, Cable, Internet |
All residence halls come with wired and wireless (wifi) internet connections and cable television access. |
Heating and Cooling |
Central Steam heat in building with radiator control in room; no air conditioning |
Rates |
|
Building Staff |
Resident Advisors and a Hall Director live in the building |
Floor Plans and Diagrams |



Living Room
Home away from home.
Study and Rest
Eat, Sleep, Study, repeat.
Work Space
Room to have friends over for a study session.
