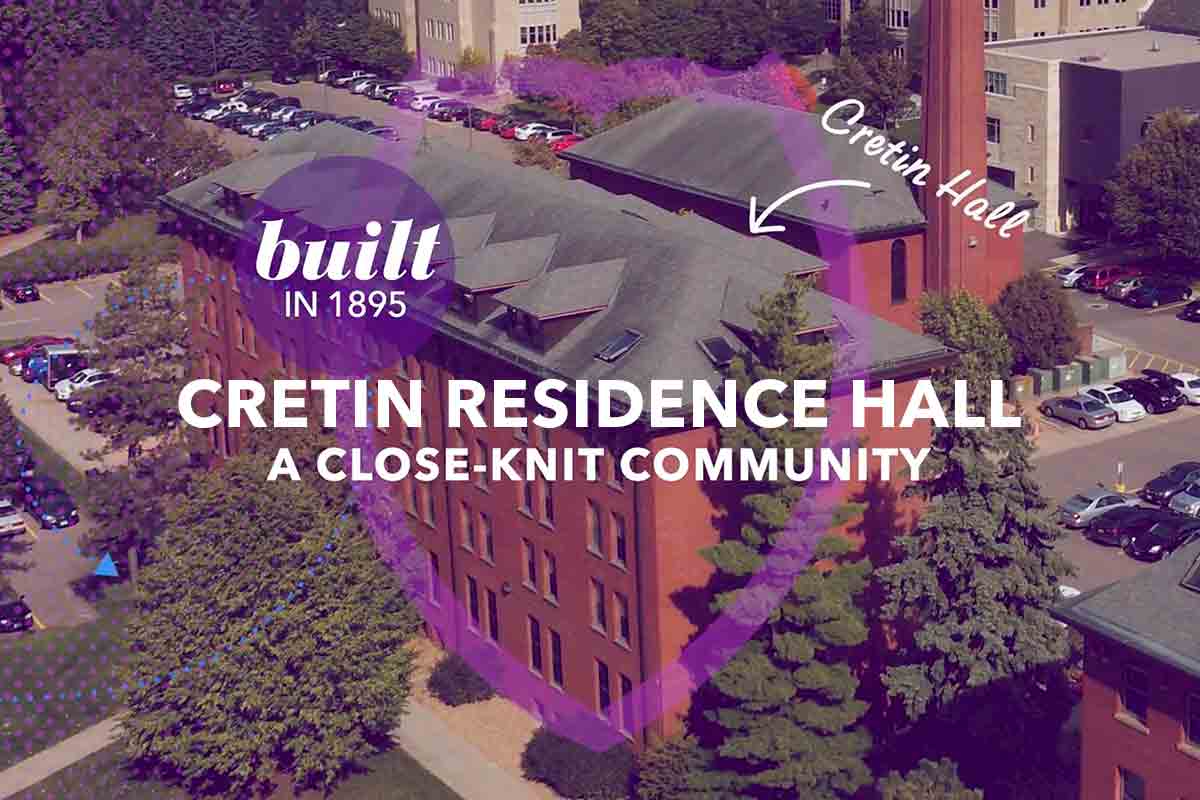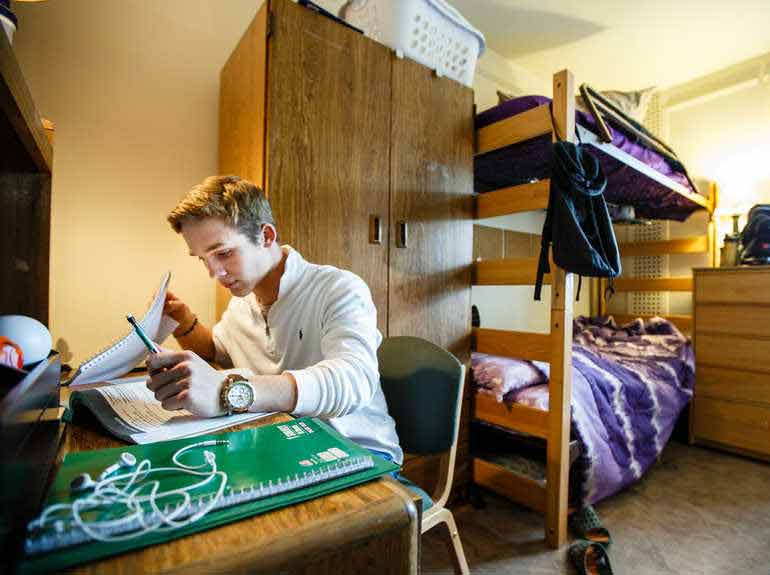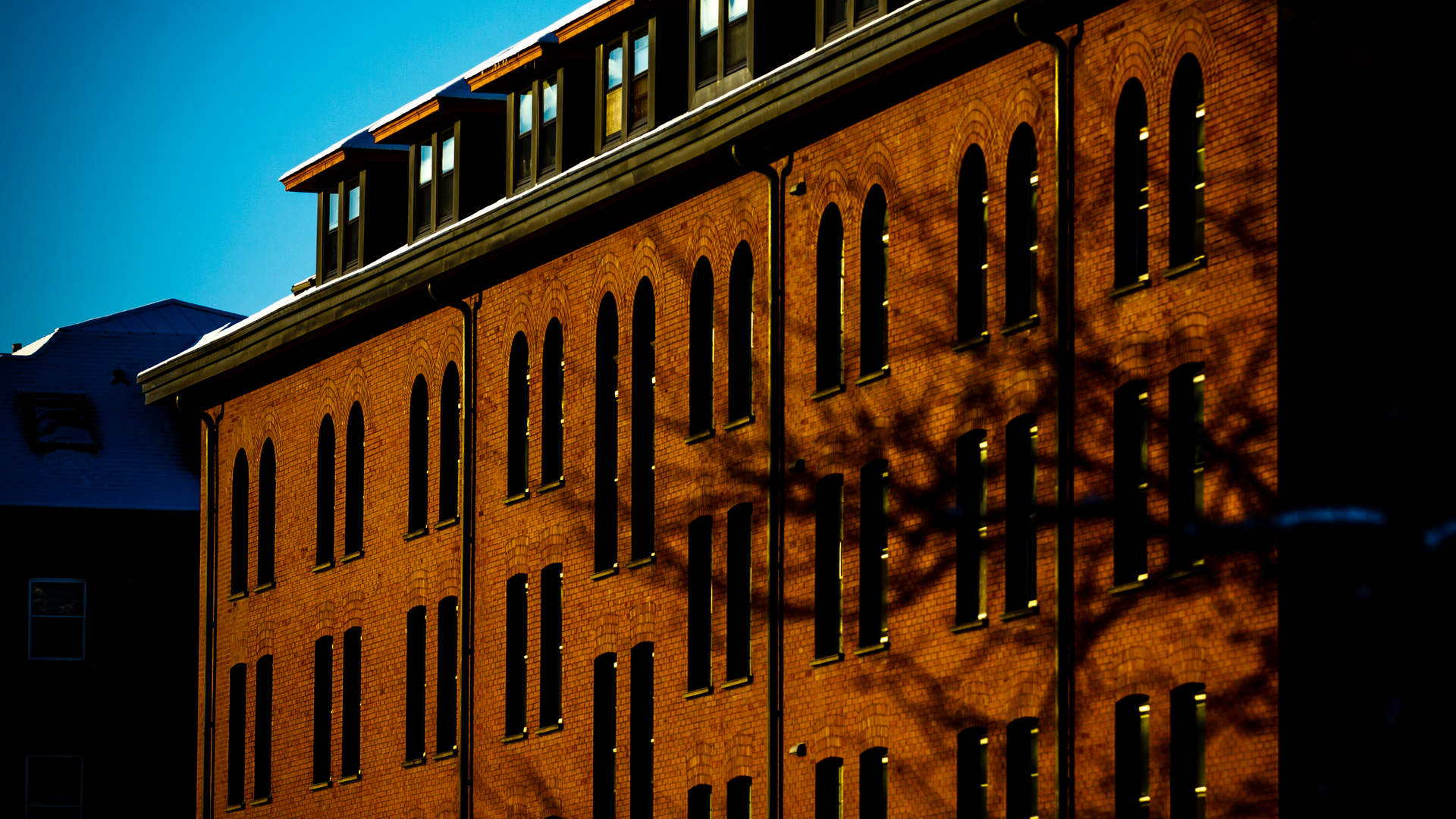Cretin Residence Hall
Cretin Hall was built in 1895 and remodeled in 1989; it is one of two located in South campus, considered the quieter part of campus. This area of campus is home to music and engineering, just a short walk to the Mississippi River.
The hall houses fewer students and residents consider Cretin a close-knit community.
Cretin Hall will be open for residents during the 2023-2024 school year. Then, in late 2024, it will be demolished for the construction of the new Lee and Penny Anderson Arena.

Virtual Tour of Cretin Hall
See inside Cretin Hall, including the community lounge, recreation room, and part of a furnished room.
View tour with Audio Description
Specifications for Cretin Hall
Type of Resident |
Returning Students, Transfers |
|---|---|
Location |
South Campus; find Cretin on the campus map |
Room/Bath Style |
Traditional hall with double and single rooms, plus community bathroom with private shower stalls |
Number of Floors and Residents |
90 residents live on floors 1-5 |
Configuration |
This hall primarily consists of two-person rooms with a living room and single shared bedroom; smaller single-person suites are also available on the 5th floor. The building is co-ed and single gender by floor. |
Common Areas |
Front entry desk, shared recreation area, kitchenette, and TV lounge, plus a common print station with computers Laundry is located in the lower level of the building. |
Room Size |
The living room is 9 feet by 13 feet, and the shared bedroom is 7 feet by 13 feet. Rooms have ceilings that are 8 feet, 6 inches high. |
Furniture Included |
Provided in each room, one for each student: Lofted extra-long twin bed with mattress, dresser, wardrobe, desk and desk chair; all furniture is movable. Flooring may be either carpet or tile; please see the PDF with specifications on flooring for Cretin. |
WiFi, Cable, Internet |
All residence halls come with wired and wireless (wifi) internet connections and cable television access. |
Heating and Cooling |
Central Steam heat in building with radiator control in room; no air conditioning |
Meal Plan |
Required; Choose from Unlimited, Block 150, Block 135, Block 70, or Block 60 |
Rates |
|
Building Staff |
5 Resident Advisors who live in the building |
Floor Plans and Diagrams |

Inside Cretin
Cretin double rooms include beds that can be lofted or bunked, as well as a desk, dresser, and wardrobe.
