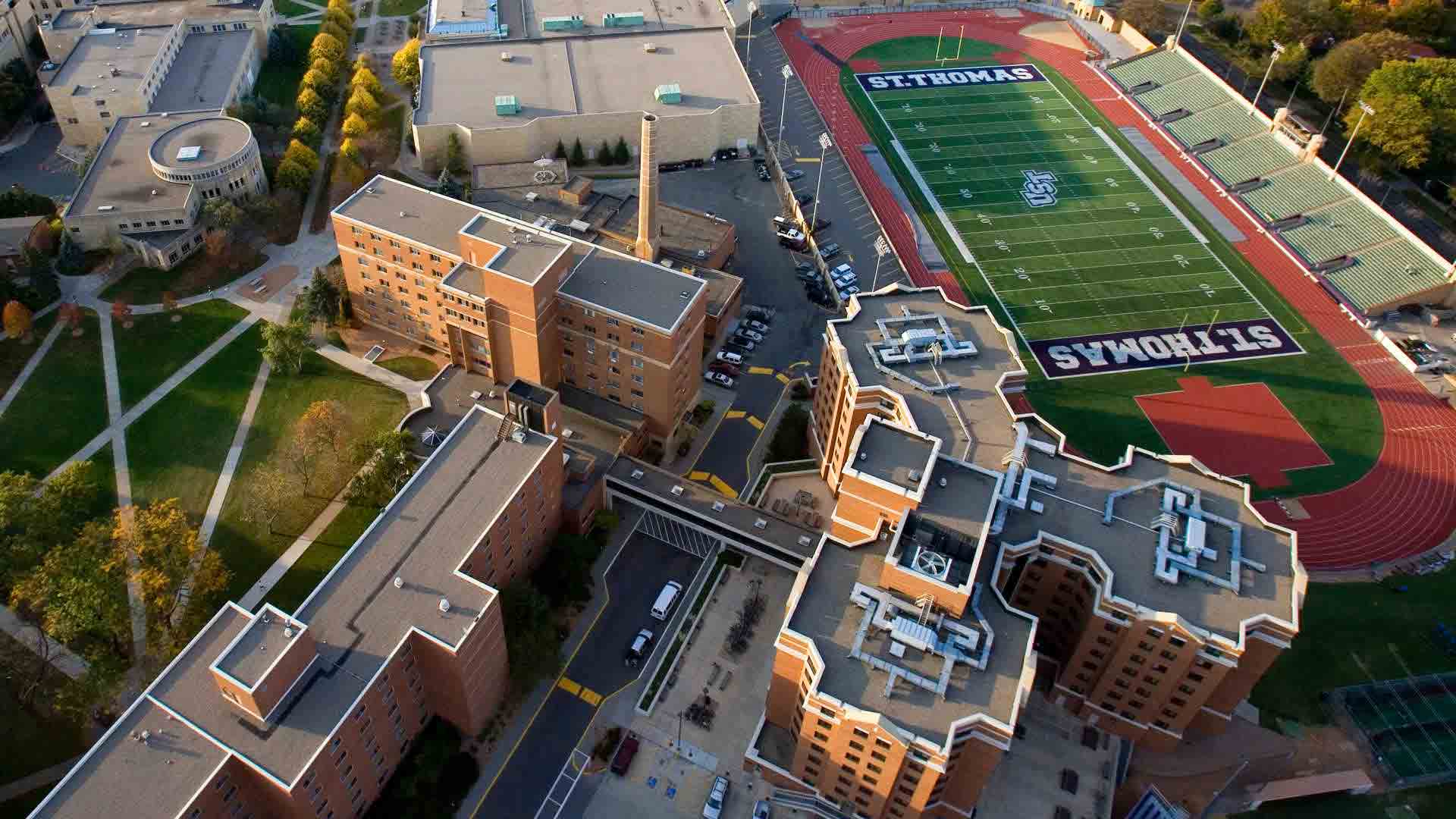Morrison Residence Hall
Morrison Hall is close to O'Shaughnessy Stadium (you can watch games from some rooms) and the highest building in the area - providing spectacular views of the sunset and downtown Minneapolis.
It's conveniently located near the Morrison Garage, which has parking for both cars and lockable bicycle storage. One unique aspect of Morrison is the presence of laundry on every floor - no need to trek to the basement at 1am for that emergency load of laundry.
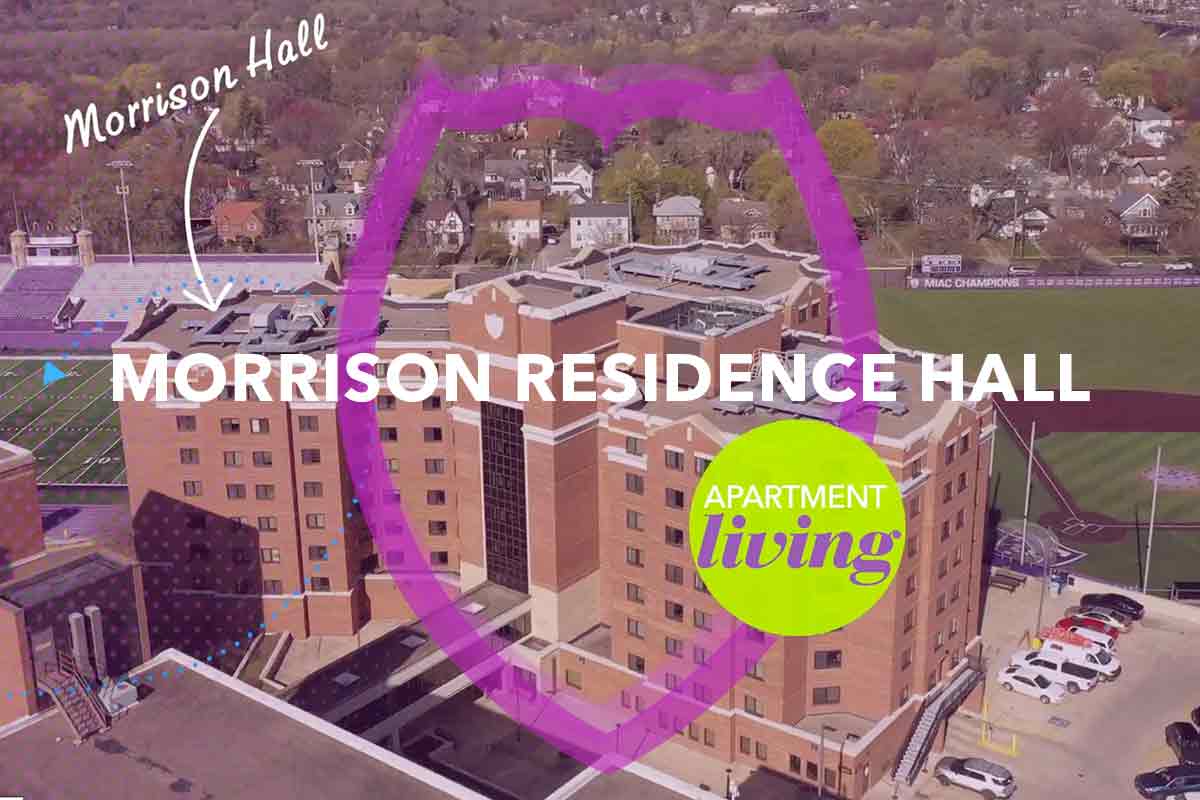
Virtual Tour of Morrison Hall
See inside Morrison Hall, including a community study room, a pod layout with laundry room and community kitchen, and inside an apartment.
Specifications for Morrison Hall
Type of Resident |
Returning Students, Transfers |
|---|---|
Location |
North Campus, find Morrison on the campus map |
Room/Bath Style |
Apartments with double and single rooms, plus one or two bathrooms (one bathroom for every two people) |
Number of Floors and Residents |
340 residents live on floors 2-8 with two elevators |
Configuration |
Apartment-style housing includes 4-bedroom apartments (for 4 people), single efficiency units, and a few 3-bedroom units (for 3 or 4 people, depending on unit) with two full baths. Each apartment has a living room and kitchenette (no stove/oven), as well as a bathroom for every two people (4 or 3-person apartments have two bathrooms; 2 and 1-person apartments have one bathroom). The building is co-ed and single gender by apartment. |
Common Areas |
Common areas include two-story social/lounge areas on floors 2, 4 and 6 and outdoor patios outside the first floor are available for resident use. Study rooms are available on each floor. The 2nd floor has a hall desk and print station with computers. Laundry is located in each wing of floors 2-7 and in the apartment units on floor 8. |
Room Size |
There are variations in each apartment. The average apartment size is 450 square feet and each bedroom is about 100 square feet. PDF with specific room dimensions for Morrison |
Furniture Included |
Bedroom furniture for each student includes: Extra-long twin bed and mattress (no lofts), desk, desk chair, dresser, and closet space. The living room has a couch, chair, and coffee table. Kitchenettes include a microwave oven, refrigerator, and sink, plus two stools for the counter. |
WiFi, Cable, Internet |
All residence halls come with wired and wireless (wifi) internet connections and cable television access. |
Heating and Cooling |
Thermostat in apartment for forced air heat and central air conditioning |
Rates |
|
Building Staff |
Resident Advisors and a Hall Director live in the building |
Floor Plans and Diagrams |
|
Virtual Tour |
Check out this video for a walkthrough of a 4 bedroom/4 person apartment |
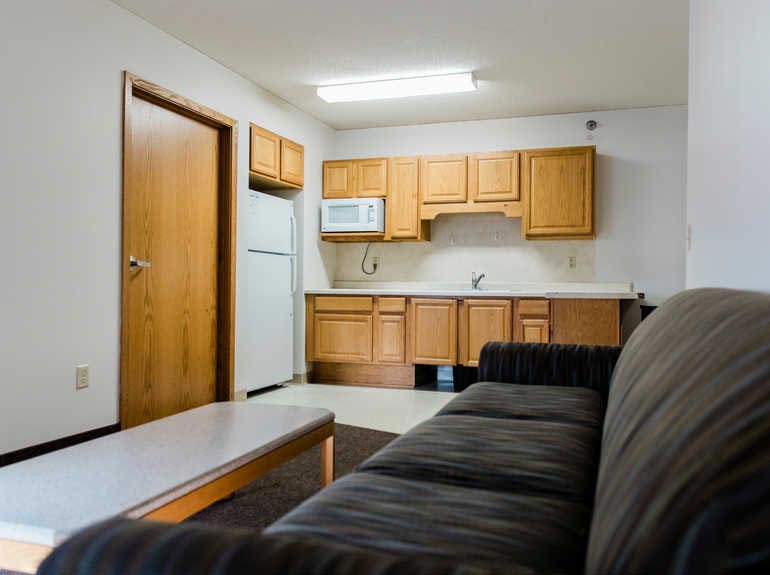
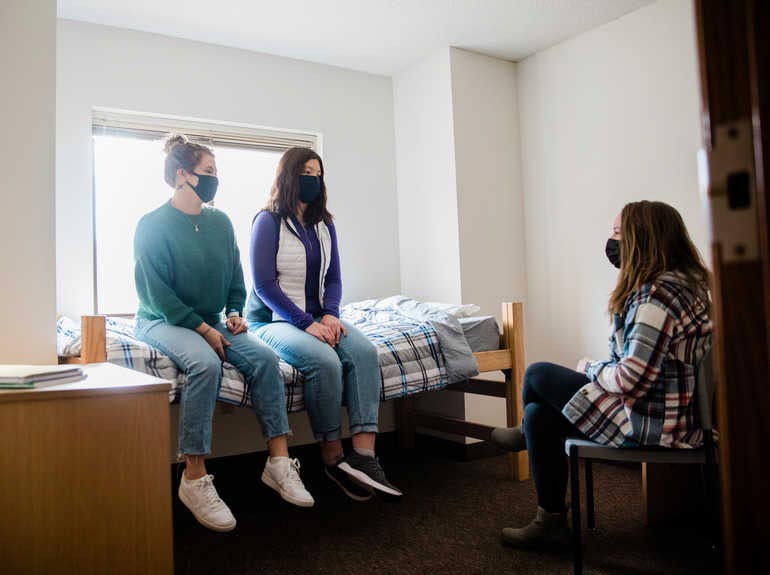
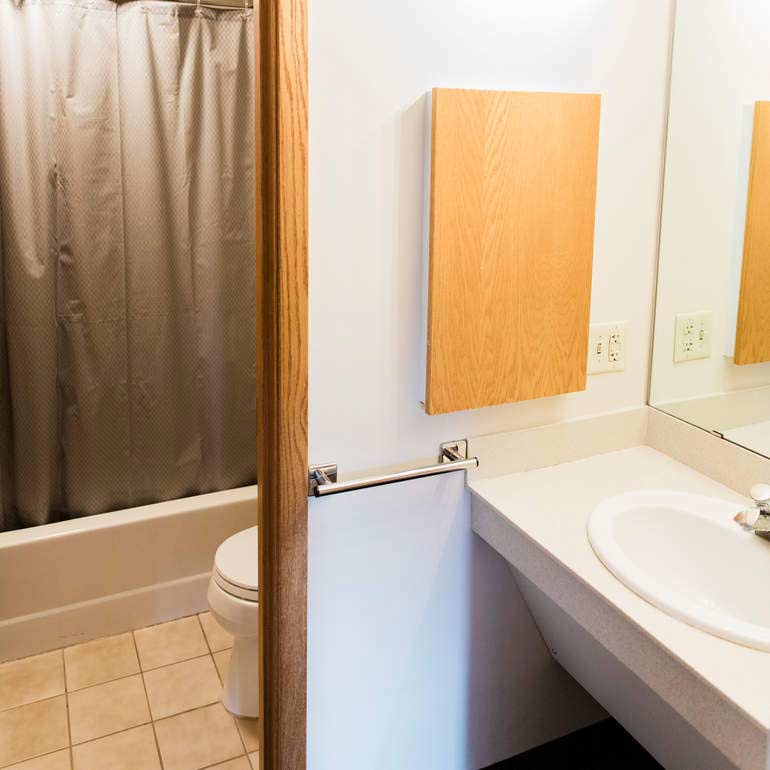
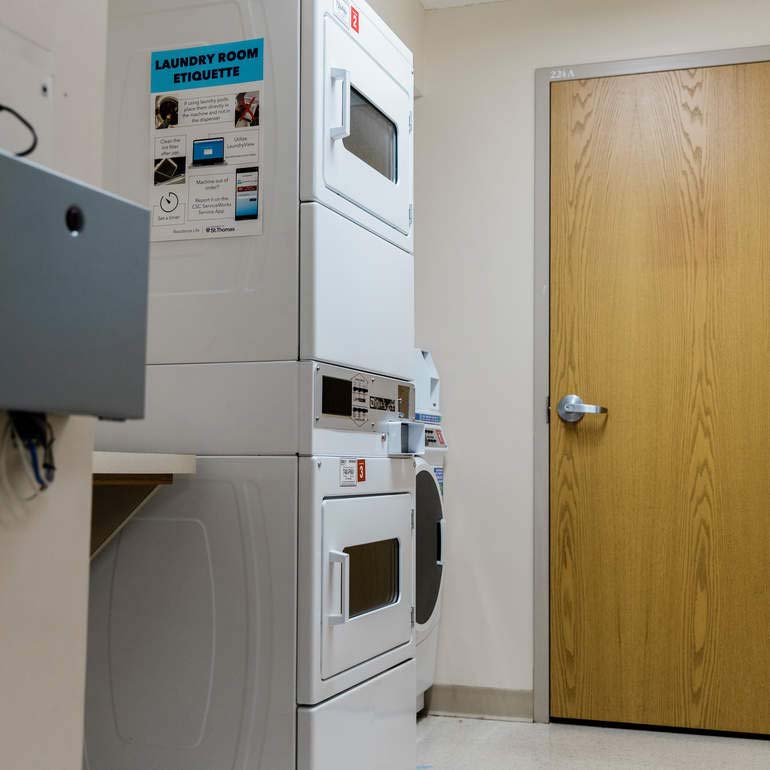
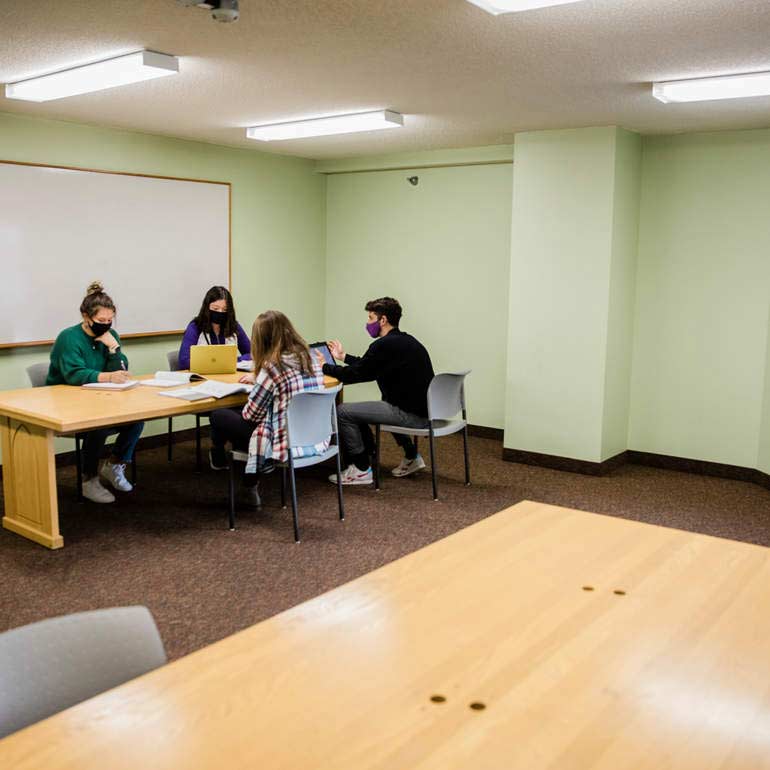
Apartment Interior
Morrison kitchenettes include a microwave, sink, refrigerator, and plenty of storage space, near a comfy sofa.
Hanging' out in Morrison
The perfect place to study, sleep, hang out (with a mask) unless you're just with your roommates!
Wash Up
Everything you could need in a bathroom.
Laundry
Morrison offers a laundry room in each pod floors 2 through 7. On the 8th floor, laundry is in unit.
Study Spaces
Spaces provided on each floor in the building to be able to study together with friends and classmates or alone.
